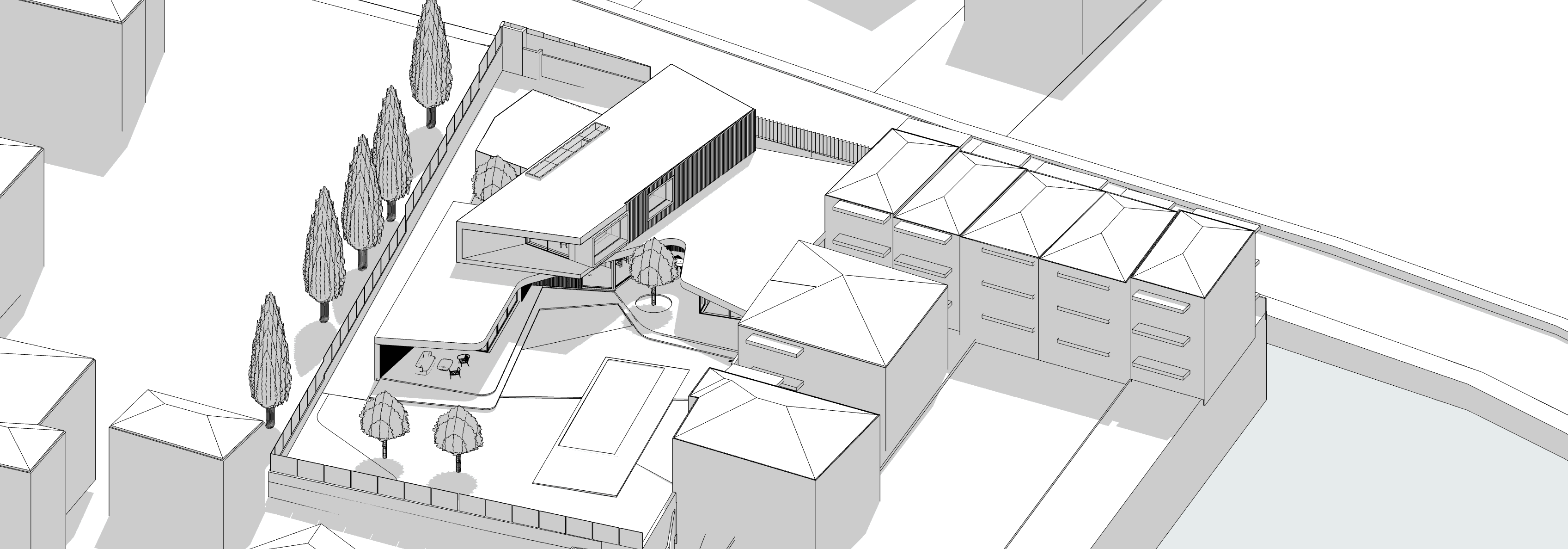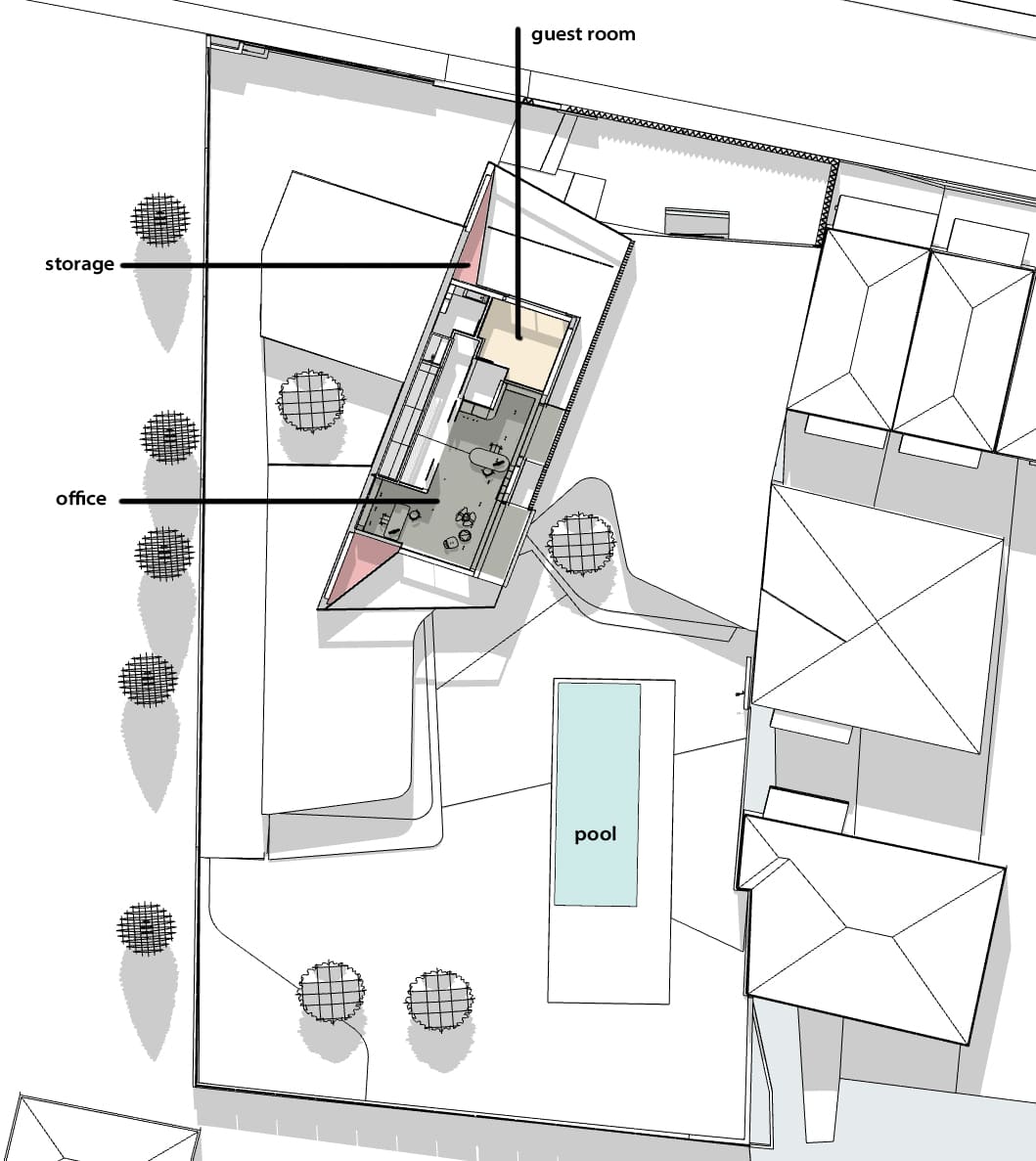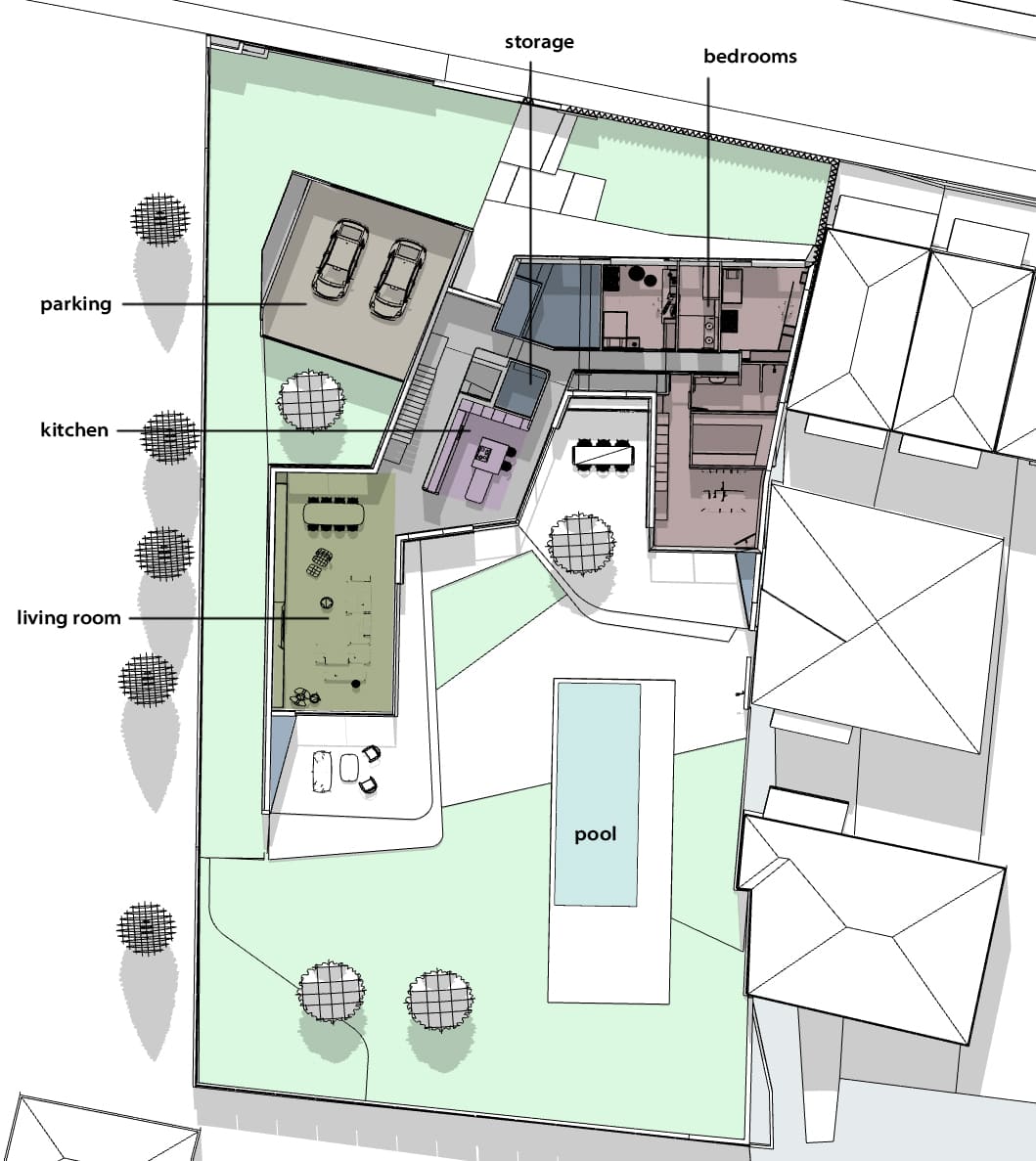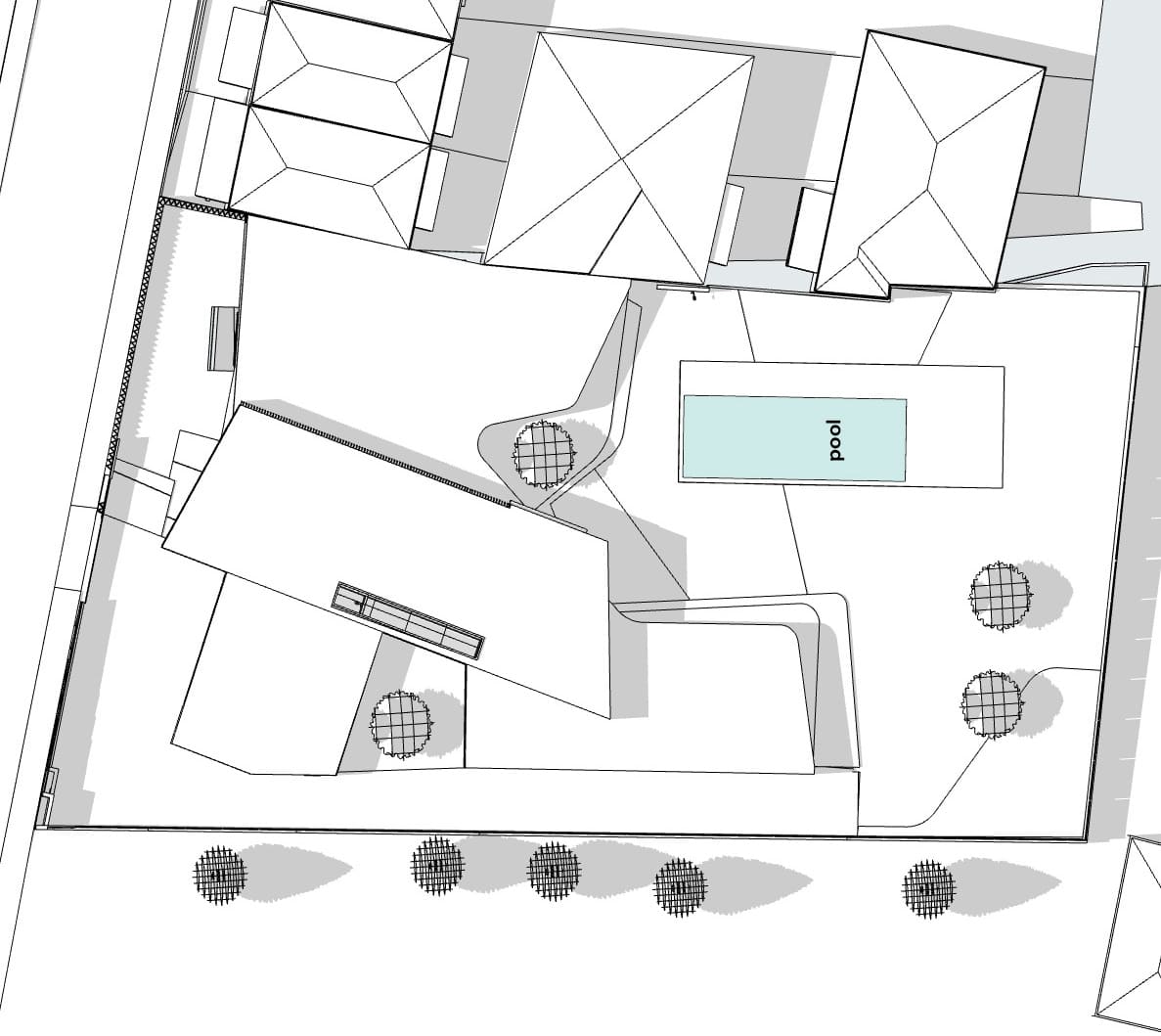PROJECT STATUS : COMPLETE
At the suburbs of Thessaloniki, in Oreokastro , you can find Villa PieL, designed by the office Ark4lab of Architecture, based in Greece. The building is developed in two levels, astride a linear axus , in a way that the volume formation conveys the different functions of the space. At the ground level, you can find all main areas such as the living room , kitchen , bedrooms in a way that every place reacts with the landscape without affecting the privacy of the space .
The large openings combined with the sliding of the interior’s flooring till the outdoor dining area unite the inner life of the house with the nature outside. As a result, the villa’s ground floor is perceived by the visitor as a light and transparent space in constant dialogue with the garden and pool. the second floor is a separate functional unit including an office space and a guest house. It is a single-material volume strongly distinct from all the approach points of the building .
Same as before, on this level the interior-exterior limits fade and the relation between the building and the nature around it is underlined. The clean minimal lines of the design combined with the richness of the surroundings create a space of peacefulness. The use of wood , water, big windows and white color are combined in a way to highlight the architectural design with clarity . Earthly tones, uniform clean surfaces form the personality of the space while preserving its simplicity.
The villa PieL reflects a modern living esthetic in the Balkan area.
Project name : Villa PieL
Place : Thessaloniki , Greece
Architects : Ark4lab of architecture
Static studies : Alexandros Theologou
MEP studies : EMDC
Construction : Buildesign developements
Architects : Giorgos Tyrothoulakis , Evdokia Voudouri, Giannis Papakostas , Dimitris Georgiou
Η δημιουργία μιας κατοικίας ξεκινά από τον σχεδιασμό.
Η ομάδα των αρχιτεκτόνων μας εργάζεται στενά με κάθε πελάτη για να κατανοήσει τις ανάγκες του και να δημιουργήσει ένα εξατομικευμένο σχέδιο που να αντανακλά το όραμά του.




Η υλοποίηση κάθε έργου είναι η πιο σημαντική φάση, όπου το όραμα γίνεται πραγματικότητα. Δίνουμε προσοχή σε κάθε λεπτομέρεια, διασφαλίζοντας ότι όλα τα στάδια της κατασκευής πραγματοποιούνται με βάση τα υψηλότερα πρότυπα ποιότητας και ασφάλειας.
Το συγκεκριμένο έργο αντικατοπτρίζει τη φιλοσοφία μας για τη δημιουργία σύγχρονων χώρων που συνδυάζουν αισθητική, λειτουργικότητα και βιωσιμότητα. Κάθε στάδιο, από τον σχεδιασμό μέχρι την υλοποίηση, έγινε με προσοχή στη λεπτομέρεια, προσαρμοσμένο στις ανάγκες και τις επιθυμίες του πελάτη. Οι φωτογραφίες αποτυπώνουν τη μοναδικότητα του έργου, με έμφαση στα υλικά, τον φωτισμό και την αίσθηση αρμονίας που αποπνέει ο χώρος.